Courtyard Terrace
How do you get light into a dark Terrace House?
Terrace houses are typically long, dark and poorly ventilated dwellings. The conventional approach to a terrace addition is to extend directly off the rear of the building, increasing plan depth and often further exacerbating the lack of natural light and ventilation to the centre of the dwelling.
An alternate strategy was developed for this house, a courtyard was located beyond the original body of there terrace. This overcame the shortcomings previously identified and took advantage of the site’s orientation and rear lane access.
The central courtyard stretches along the block towards the rear providing the surrounding rooms with direct access to natural light and ventilation as well as to the outdoor space. The courtyard & kitchen consequently become more than just utilitarian space, they become a room in their own right.
“What a great little project to have worked on. Transforming the poky dark rooms of the original terrace, into a joyous home, bright, airy, with delightful spaces all with a view into an outdoor space.”
Michael - Redshift
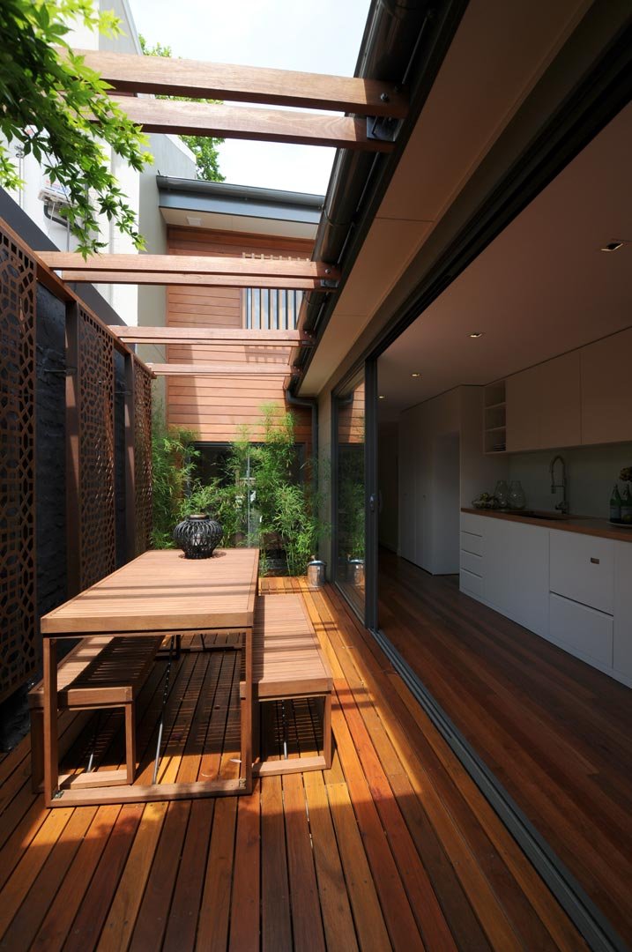
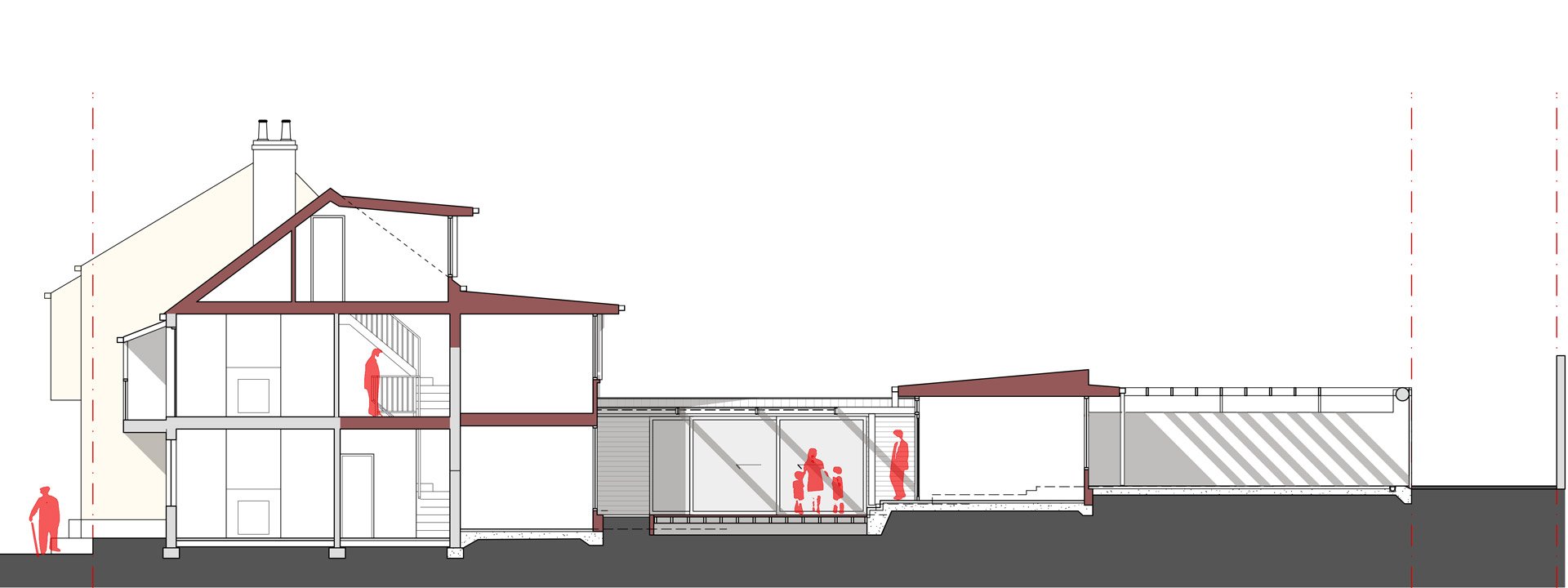



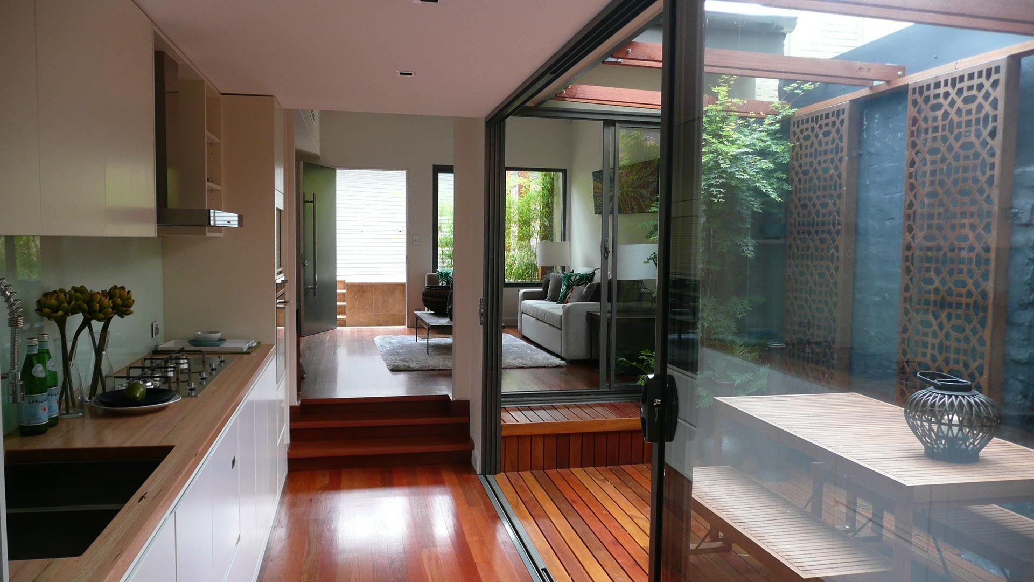
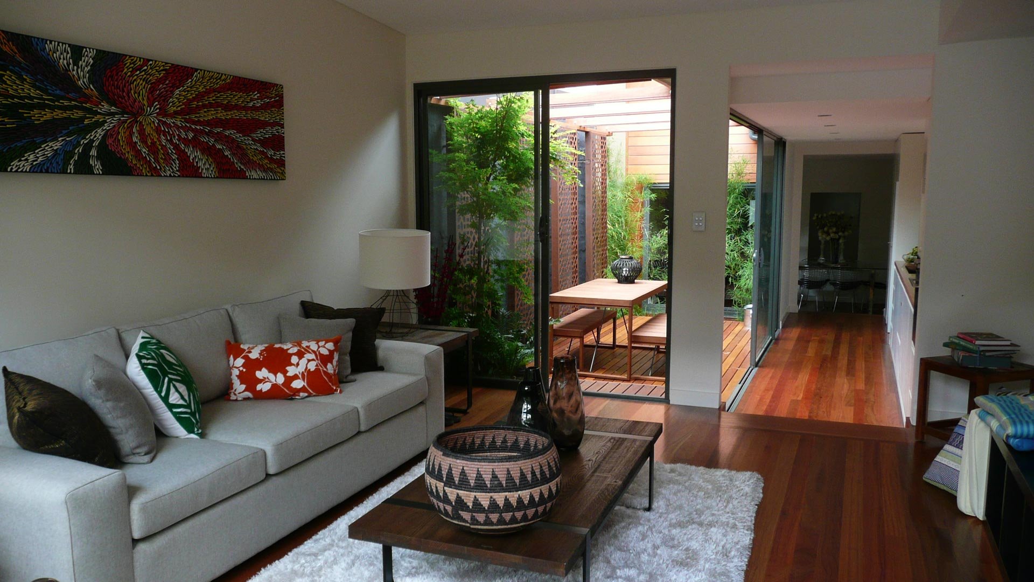
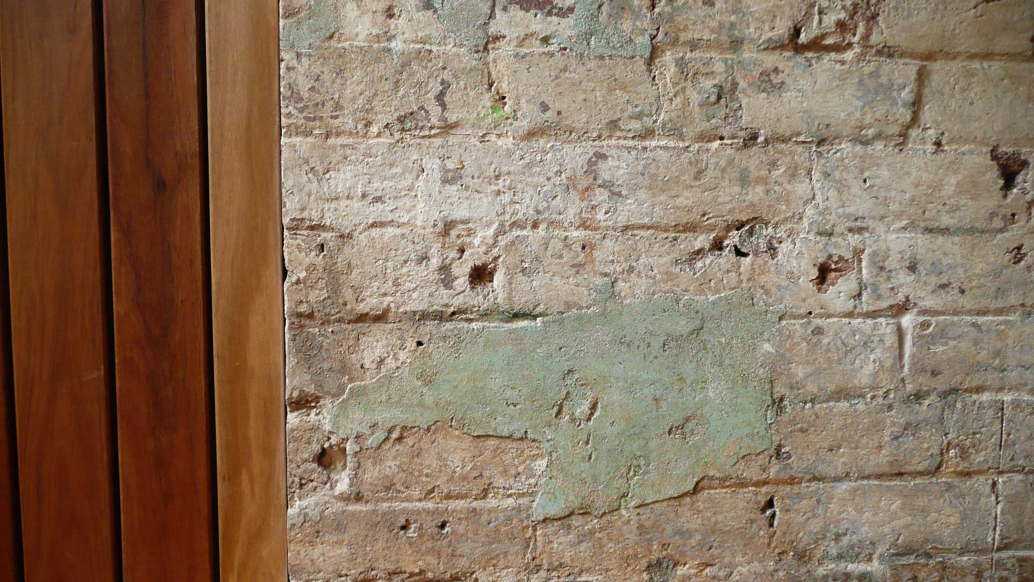

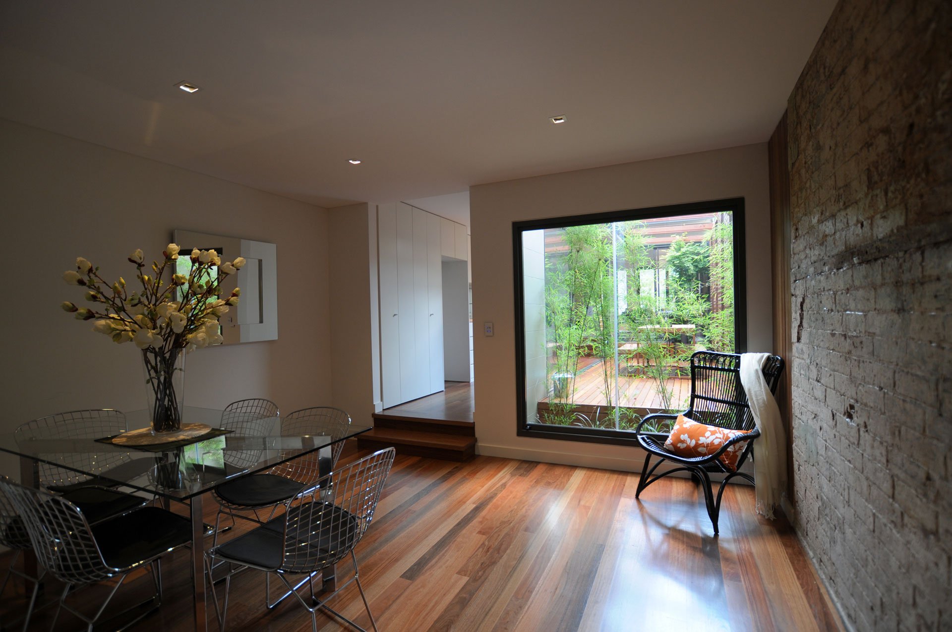
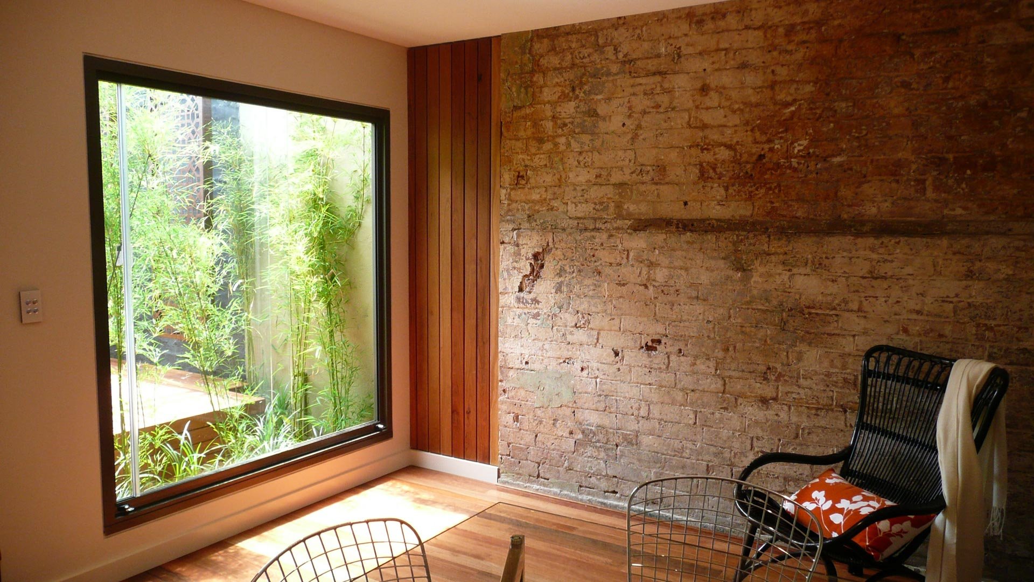
PROJECT DETAILS
Client:
Private Developer
Client:
2008 – 2011
Photography:
Redshift

