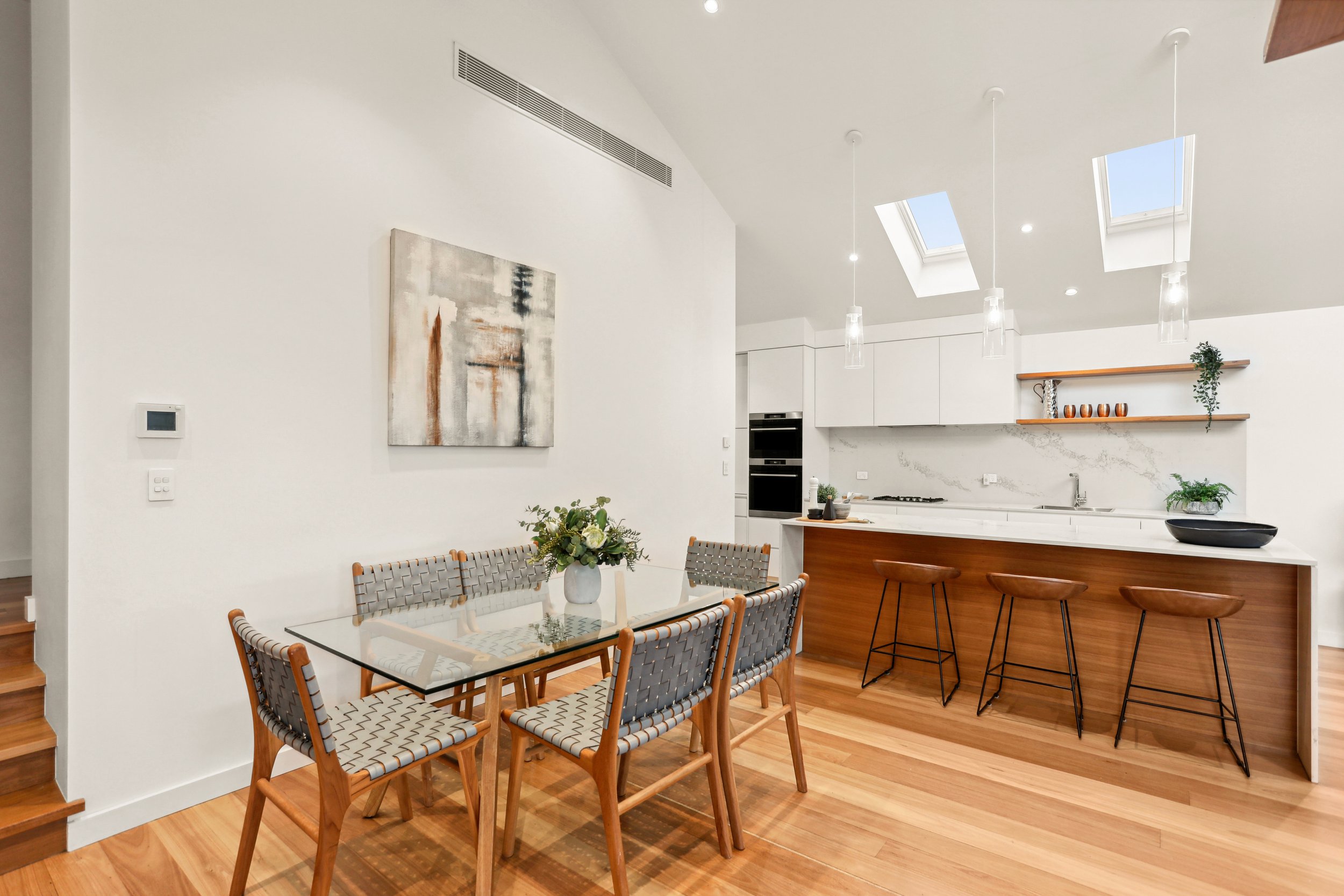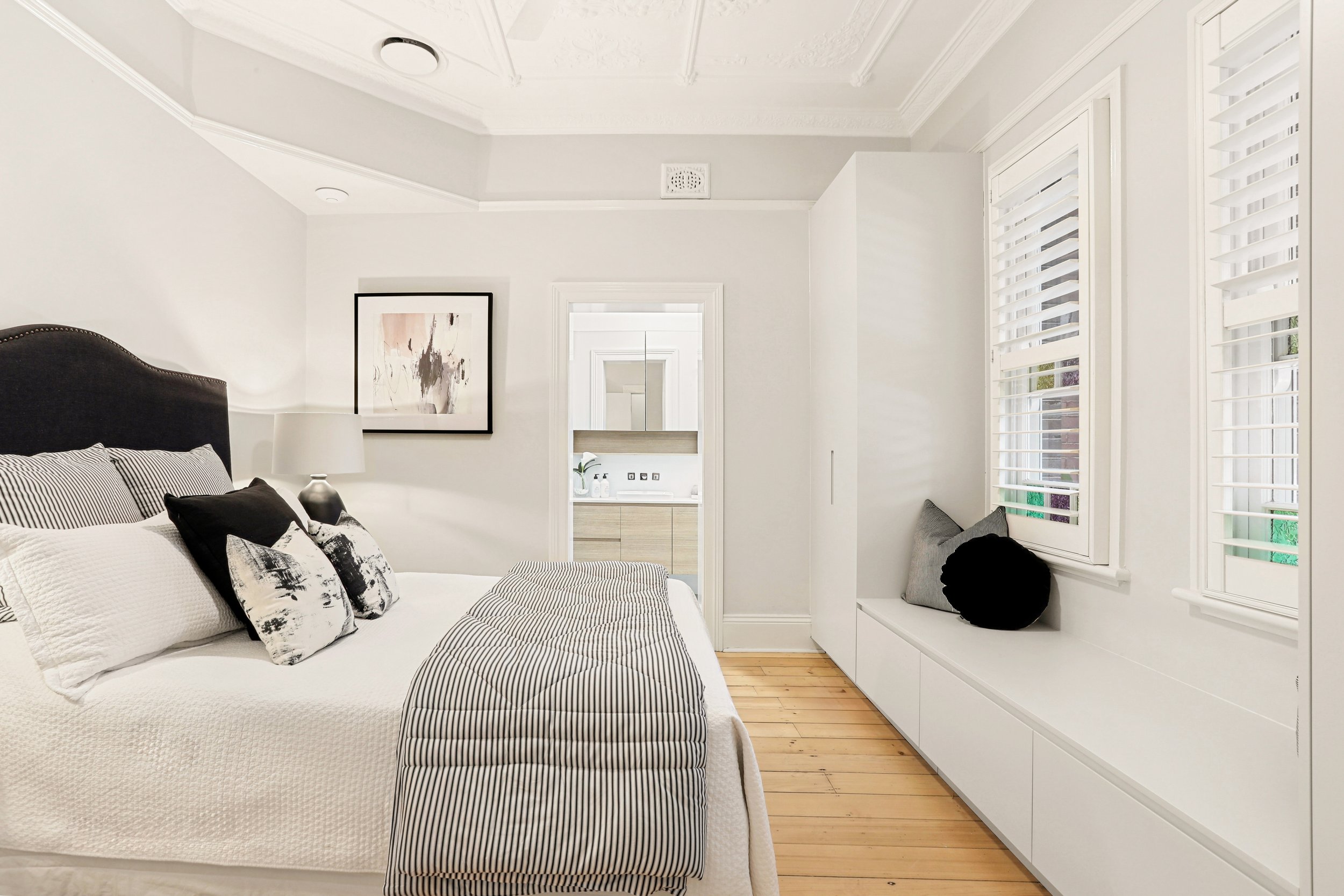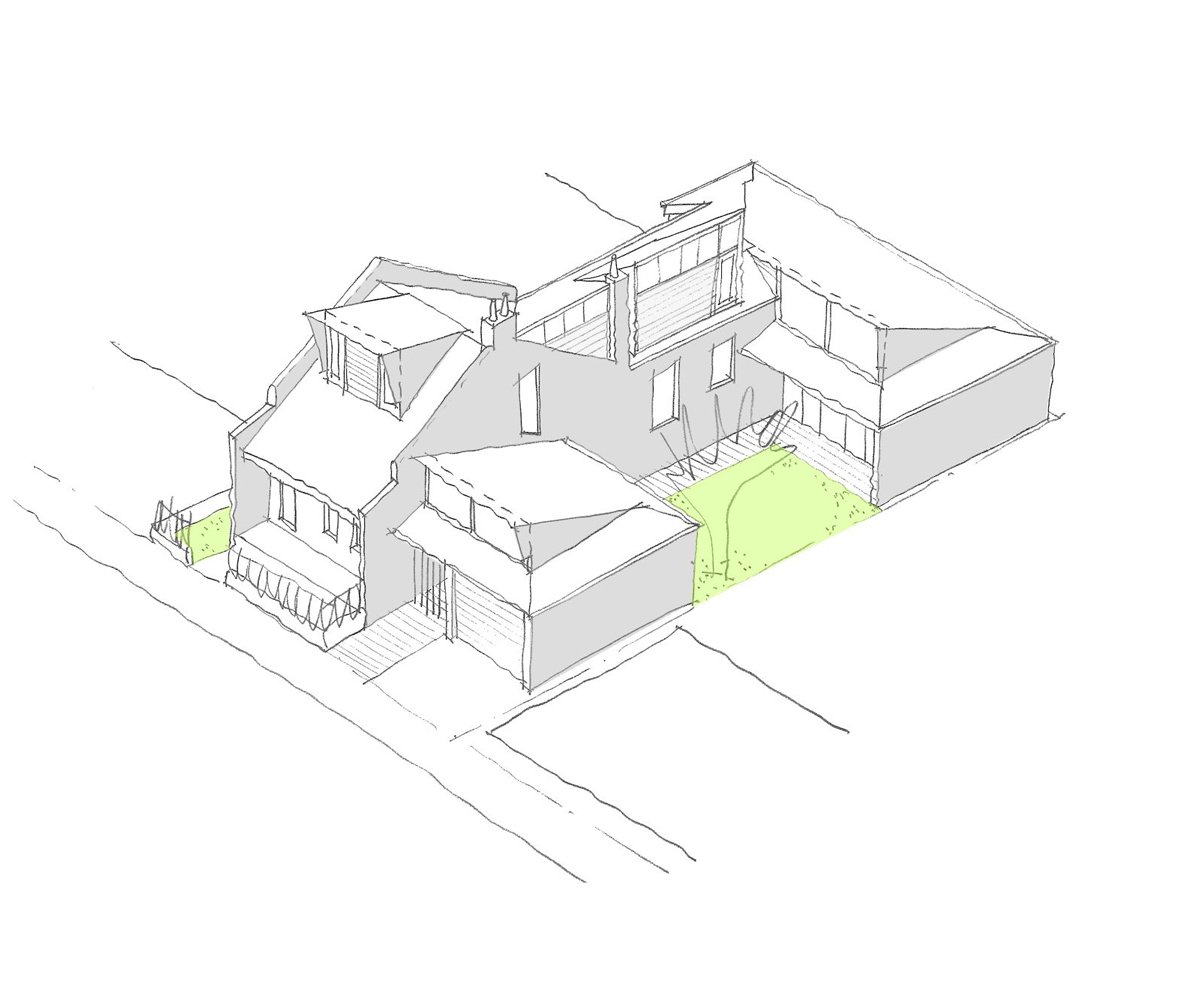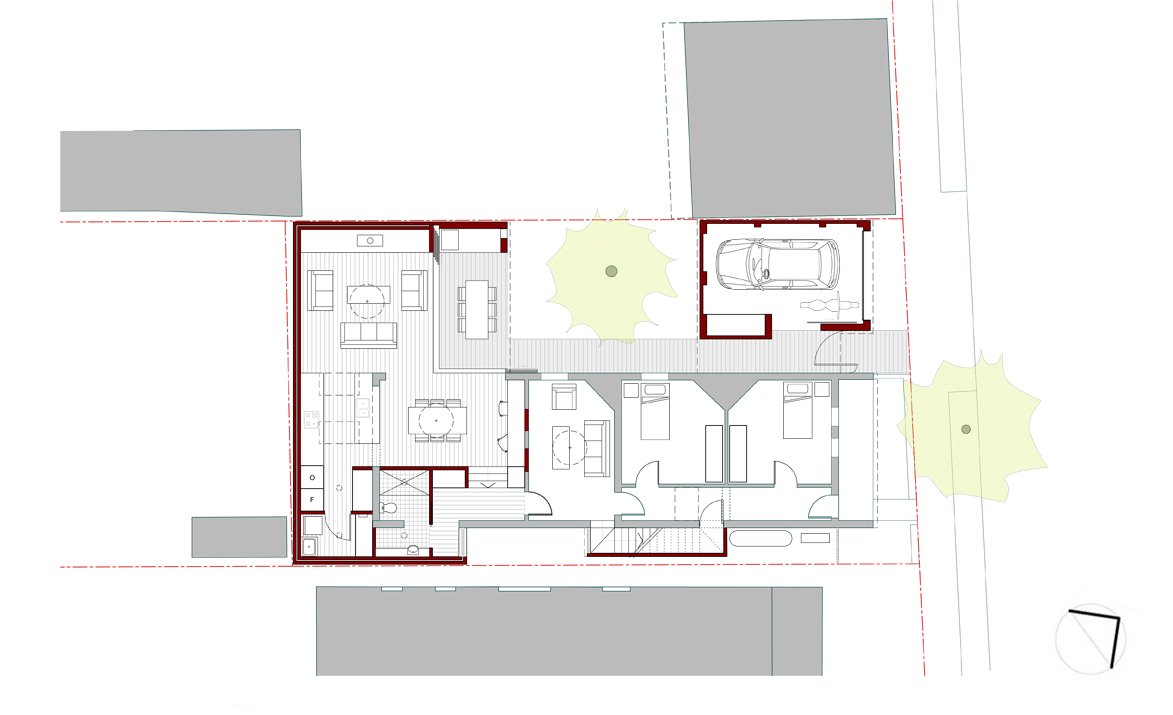Sunseeker House
What do you do with an unusual site where the house is sandwiched up against the back fence and has an unused yard beside it?
Our client’s brief was deceptively simple: introduce an open living area more connected to the yard, provide 3 bedrooms, a separate living area for the children, and a larger garage, but the unusual site had other ideas!
What was unusual about the site is that the existing house was sandwiched up against the southern boundary, but there was a slice of land beside the house which was almost completely detached from the houses’s interior.
The key to unlocking the potential of the simple brief and unusual site was to turn the house to meet the sun while creating a private courtyard sheltered from southern breezes. The new roof springs from the geometry of the existing roof, while the existing floor drops to meet the garden providing a distinctly contemporary living room filed with light while large retracting doors extend openess to the garden.
The owners loved the living arrangement and how much it gave their originally poky house that they opted not to build the second storey, so they gave up on the second storey and converted the original ground floor living room into the 3rd bedroom.
“Angelo’s input added real value to our property with beneficial design outcomes. Angelo provided us with flexibility to utilise his services in a way that worked for us and our budget. He provided effective input during the build stage by attending regular site inspections and holding the builder to account in the delivery of the agreed plans…….. We would recommend Redshift for the design outcomes, best utilisation of the lot size, orientation to the sun / neighbouring properties, and for their professionalism, friendliness, transparency and responsiveness.”
David & Caroline - Clients





Initial concept sketch - Roof stages unbuilt

PROJECT DETAILS
Client:
Private Family
Dates:
Construction Completed May 2020



