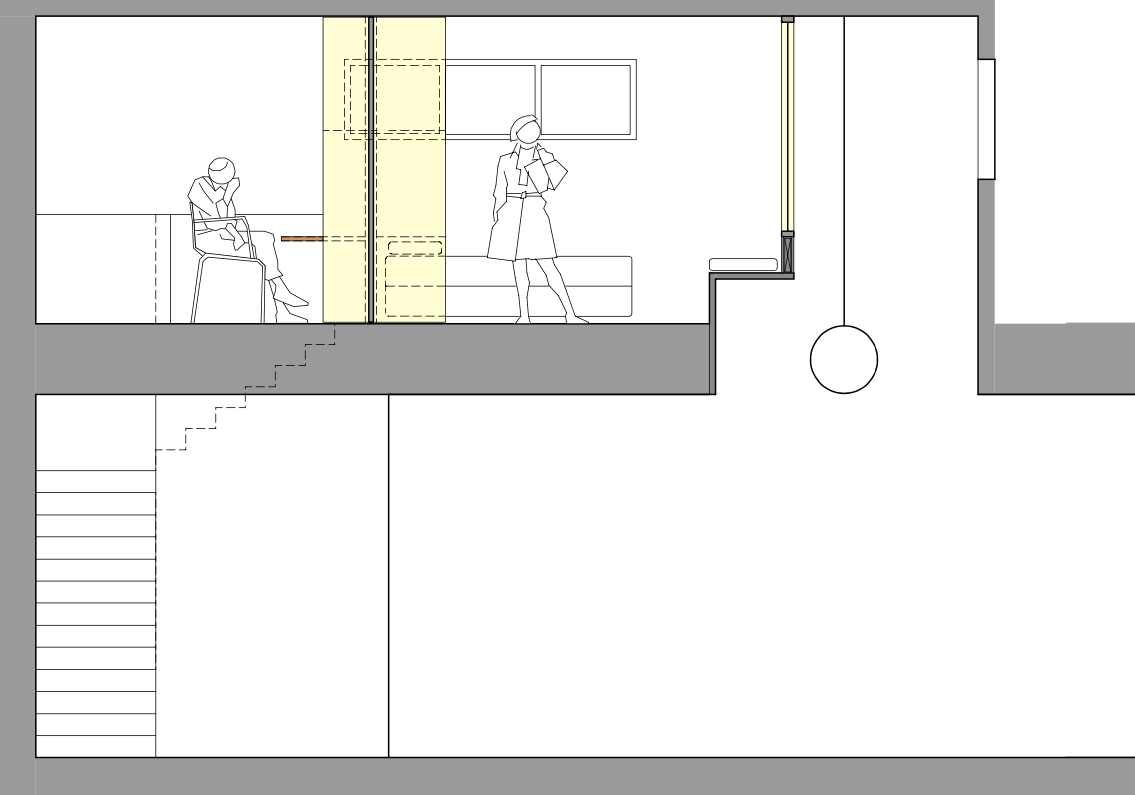Two from none
What do you do when a client asks you for an extra bedroom and study but there’s no place to expand?
The owner; a mother who self declared her new found status as ‘The Brady Bunch’ - her and her partner’s family coming together as a single household, was seeking a new master bedroom suite incorporating bedroom, study and access to a bathroom/ensuite to enlarge their already extended two storey semi to accomodate her now combined family.
We took an open mezzanine previously used as a rumpus area that was open to an existing stair and living room below and enclosed part of the mezzanine to make the bedroom and the other unenclosed part for a compact but spacious study beneath a skylight, open to the greater void of the stair below. The new bedroom gains access to an existing bathroom as ensuite fulfilling the client’s wishes to (internally) extend their home.
In this way we were able to create two rooms from none; a super economical but generous solution to what looked like an impossible task.
“Redshift Architecture are skilled professionals, producing practical and stylish designs with a keen attention to detail. They listen to their clients needs and turn them in to beautiful living spaces. Whilst easy-going and relaxed, they steadfastly meet deadlines and are fastidious with their drawings and all other documentation.”
Rina Michael - Client


Section (yellow = new work)


PROJECT DETAILS
Client:
Private Family
Dates:
Construction Completed May 2008

