Dulwich Hill Terraces
What do you do when the obvious solution is to build a townhouse development, but you’re allowed to subdivide for individual homes?
Well, build the homes - but it wasn’t obvious!
Formerly an industrial site within an otherwise Victorian residential neighbourhood, the Dulwich Hill Terraces project converts the disused site into 8 family homes. After developing and testing a number of options for Multi-Dwelling housing (Townhouses), a contemporary interpretation of a terrace house type (relating to the prevailing Victorian house) was settled upon as the best approach as it clearly yielded the better outcome, not only economically but by better addressing the neighbourhood context.
Each 3 bedroom house is afforded a high level of amenity; by maximising opportunities for natural light and ventilation to the interior through careful and considered planning. The arrangement takes full advantage of a north-easterly aspect by providing an elevated terrace above the street.
The design allows for a flexible arrangement of spaces that can take advantage of the north-easterly aspect or the more private rear & side gardens.
“Redshift have designed every major project of ours over the last decade.
They have an unerring ability to stand their ground when required, yet aren’t too precious to cede to a better idea….
Working with Redshift is ultimately a joyous collaboration that results in the most important achievement - the construction of real homes for real people with great design, amenity and a clean, logical ‘build-ability’”
Edward Hanna - Director (Kane Developments)
Shortlisted NSW Architecture Awards 2014 : Multiple Housing Category
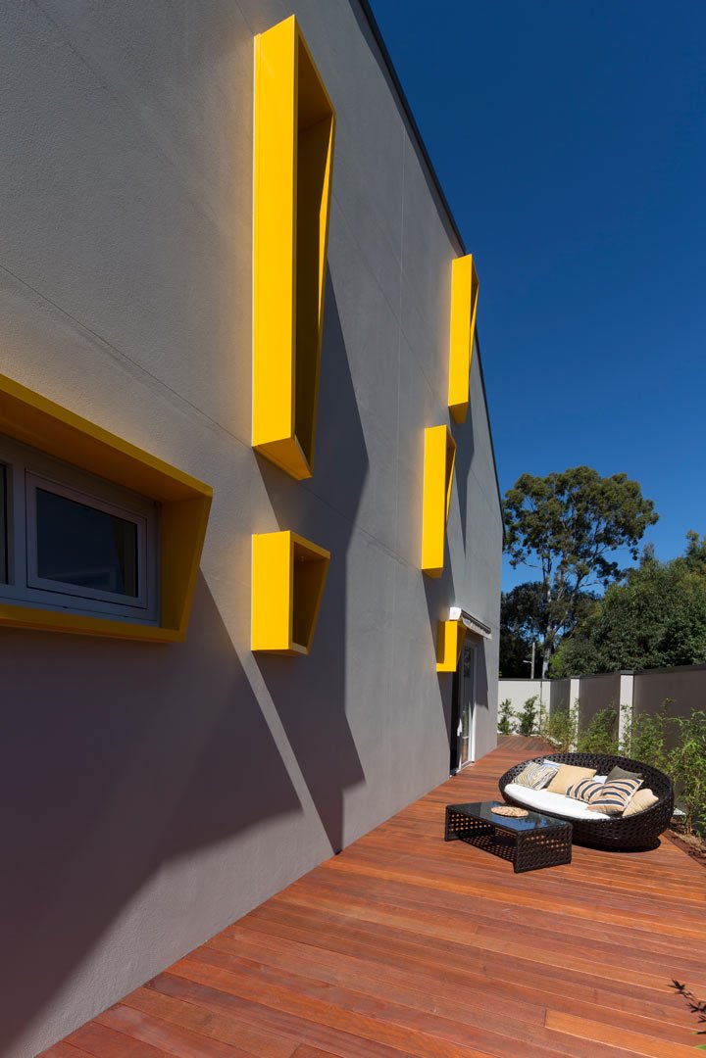

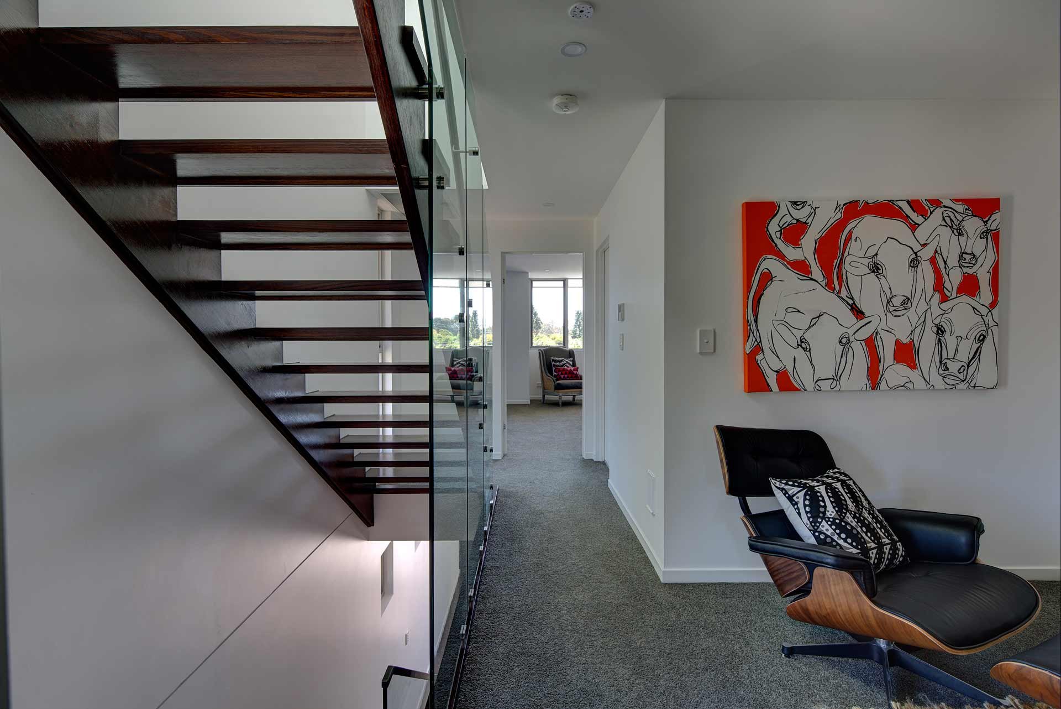


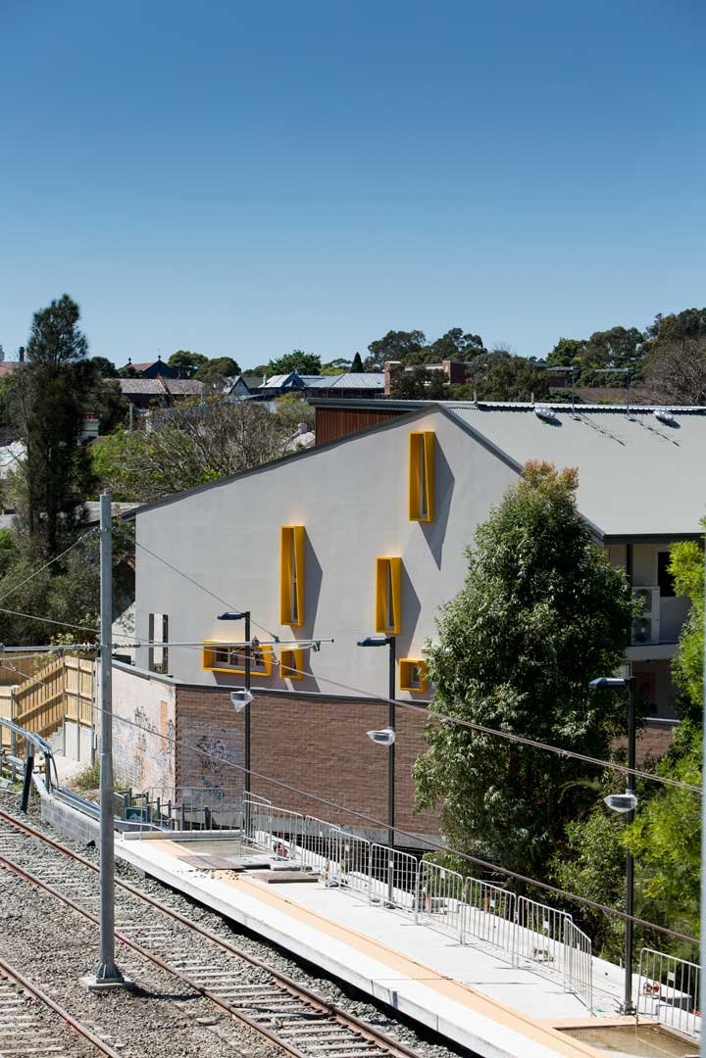


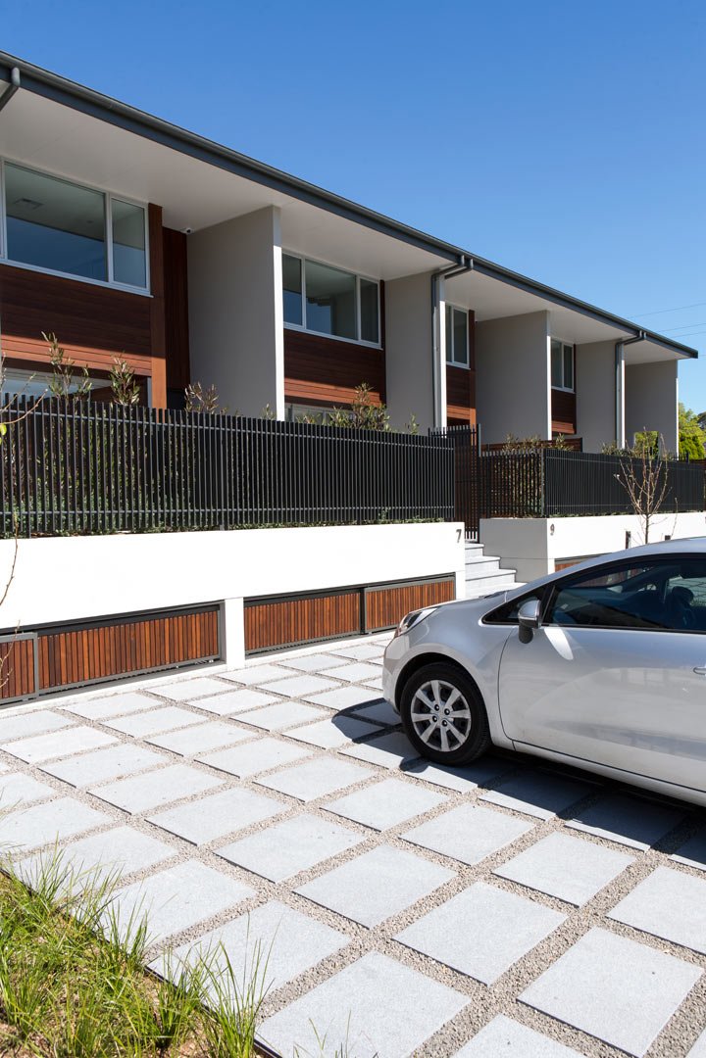
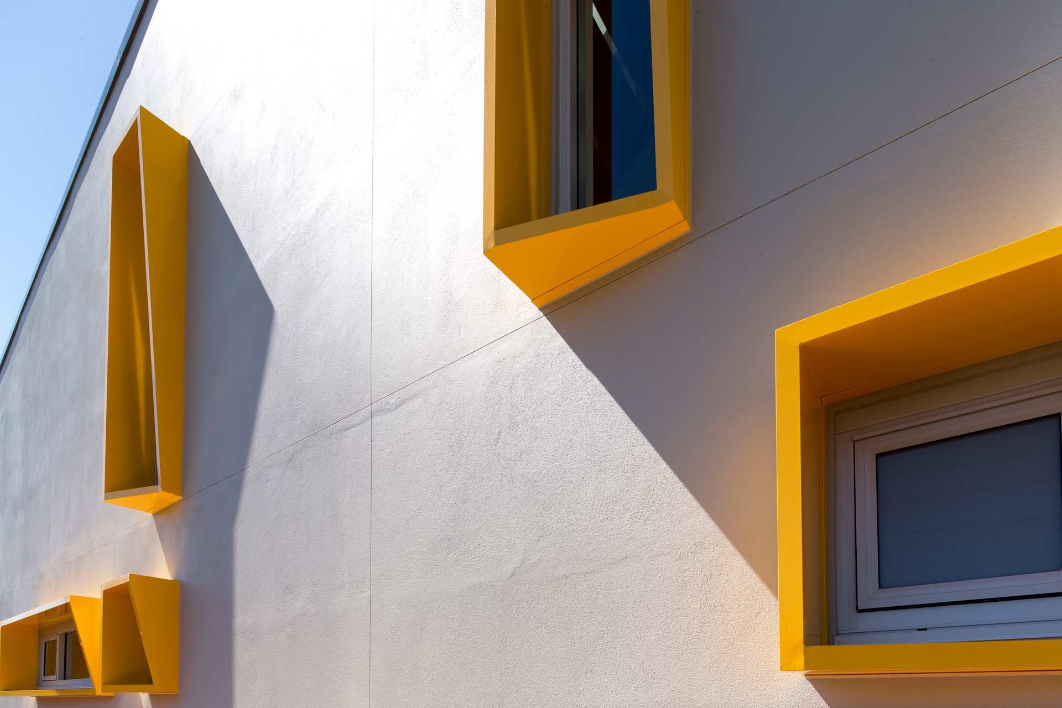
PROJECT DETAILS
Client:
Kane Developments
Dates:
Construction Completed August 2013
Photography:
© Brett Boardman

